A massive house, which was opened to the south and not built in a cold lake, collects solar heat and stores this free heat directly in the brickwork. This is the amount of heat that does not have to be supplied from inside by heating. This free solar gain requires no additional technical effort and also no maintenance, such as solar panels. Whereby solar systems are not bad, but their efficiency should not be overestimated. This depends on various usage factors and of course on the duration of sunshine. Here is an example, the solar system at our friends in Midoun. On the island of Djerba the sun shines all year round. The same applies to the houses in Guezelcamli, which my French company at that time sold to German buyers 20 years ago.
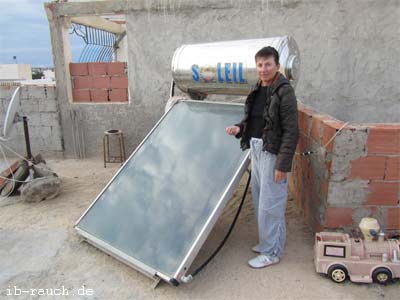
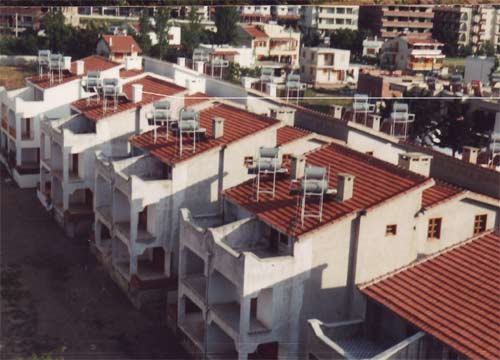
In Germany, energy-saving houses are buildings that are wrapped in insulation and stuffed with technology. Depending on the design, they are called passive houses, KfW efficiency houses or plus energy houses. These are not only very costly in their execution, but also in their ongoing maintenance. In addition, the majority of them are also buildings that make people ill. The thousands of years of experience in building are ignored. Of course, a half-timbered house consumes more thermal energy in winter than a building with 60 cm rammed earth walls or a building with bricks of the same wall thickness. However, the manufacturing costs and later demolition costs are lower. What should be ecological and environmentally friendly about energy-saving houses? The countless unnatural building materials, flame retardants, pesticides and insecticides, plasticizers, electro smog (G5, WLAN, Home Smart). The future generations have to dispose of contaminated waste mountains.
The widespread modern convection heating is much more uneconomical than the radiation heating, which is better from the point of view of living psychology. Under certain circumstances, it is also directly and indirectly responsible for the development of mould in the apartments through its air cylinder.
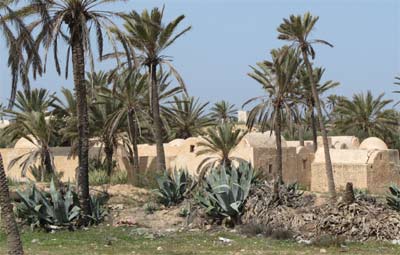
In addition to the correct choice of materials, the shape of the house plays an important role in the physical behaviour of the building. The dream house of the families has many small oriels, projections, edges and dormers with maximum exterior surface and minimum floor space. Usually, ideas arise which already exceed the financial framework at the time of purchase. In almost all countries the same mistake is made. The running costs for the community, energy, maintenance etc. are neglected or even forgotten. These are costs which in some countries are increasing explosively year after year. All of a sudden you realize that your own property is a number too big. The reasons why the Romanians build such energetically and for the ongoing maintenance impractical single-family houses (example) for their family are unknown (border area Ukraine and Romania).
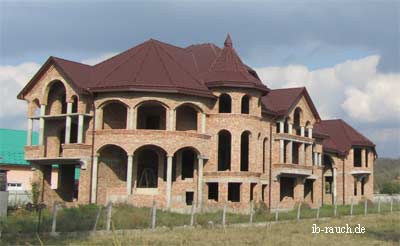
For some reason, residential buildings with flat roofs are also being built in Germany. This is the worst roof form there is. The igloo of the Eskimos is half a sphere and has the smallest surface at maximum volume. This shape has served as a model for a number of new house projects.
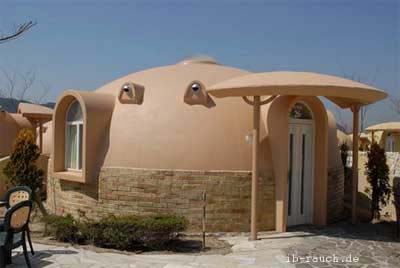
This domed house requires 30% less energy and has a high seismic resistance. The costs for 50 sqm are between 8000 and 12000 Grh. (in 2013 this corresponded to about 800 to 1200 Euros). The building material consists of extruded polystyrene 35, which is a building material that German energy savers also love and stick to the outside walls everywhere. Manufacturer is the company samostroy in the Ukraine. But also the Japanese company Japan Dome House Co. offers such house forms, see Living XXI century.
Saving energy means not only protection from the cold, but also from the summer heat. The new residential building on Djerba (Tunisia) with its 40 cm thick composite masonry made of natural stones and 12 perforated bricks will hardly need any air conditioning or heating. It corresponds roughly to the proposals for energy-saving composite masonry by the Swiss architect Paul Bossert. The stones store the summer heat and the nightly coolness. Due to the amplitude damping, the heat or "coolness" is conducted into the interior with a sensible time delay. Of course not all external climatic situations can be compensated. The correct design and optimal orientation of the building can reduce the energy requirement for heating and cooling to a minimum. All this without additional technical effort. These are real energy saving houses, which are the result of the experience of an old architecture and not based on calculation models.
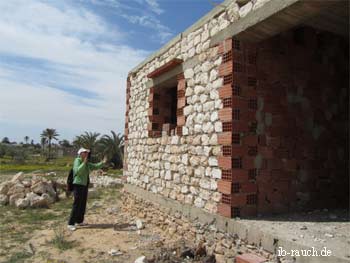
A building on the island of Djerba in Tunisia, which geometrically has an optimal roof shape, shows that historically energy-efficient construction was possible. The design of the building made of quarry stones is perfectly adapted to the climate. In summer, these offer a small surface for the heating solar radiation. The warm indoor air rises into the dome and is ventilated through the small windows.
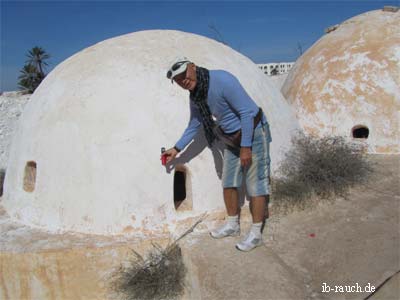
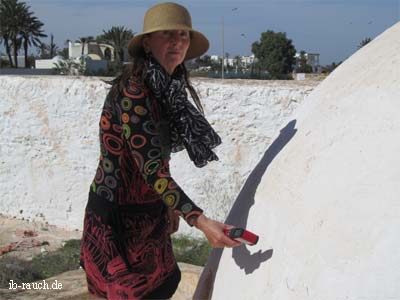
In this historical mosque the dome is about 1.8 m high and the diameter is 4 m. The lower used space to the beginning of the dome is about 1.9 m high. This shape offers optimal conditions in terms of heat transfer due to the small surface area with maximum room volume. Today, however, it is mainly the less expensive flat roofs that are built in this region. But there are also other reasons for this. The flat roof is used as a terrace. If additional living space is required, another floor is simply added (in the inhabited state), which would not work with a vault.
With this constructive construction a combination of heat radiation, heat absorption, heat conduction, heat storage and heat convection is used. Subareas which belong to classical physics, fluid dynamics and quantum physics.
As the German house builders are proud of their credit-financed property, you can see for comparison in this video the detached houses in our neighbouring village in Bila Tserkva in the Ukrainian Carpathians (2011). These houses have living space up to 1000 m2. Today a part of these residential buildings are finished, but there are also other new buildings added. The construction of these villas is done only with cash. The village is located on the border with Romania and is about 30 km from the centre of Europe.
1. The current building trend is determined by the eco-industrial complex.
2. Energy saving and the renovation of old residential buildings.
3. What is an energy saving house?
4. The policy provides for houses and flats that make people ill.
5. Which is the right residence?
6. Build a house ecologically and economically.
7. The building culture and construction
8. If you build your own home, then the building laws must be observed!
9. A home of our own for the protection of our family and our health or just a capital investment?
10. Find the right information in the jungle of building information.
11. You as a builder-owner have to finance all building measures and conditions!
12. The wrong housing construction and the housing shortage
13. How is knowledge generated in the construction sector?
© Bauratgeber24 | Index | Inhalt | Bauideen | andere Länder | Bücher für den Bauherrn | Download | Datenschutzerklärung | 11/2018 ![]()